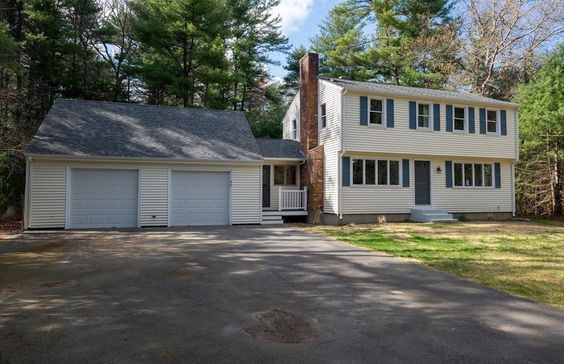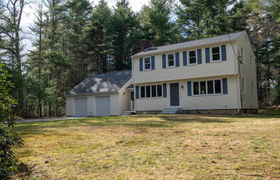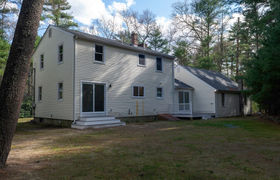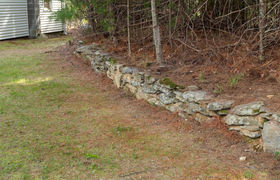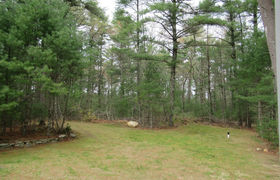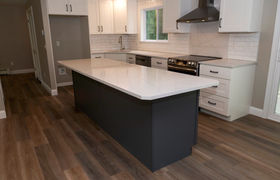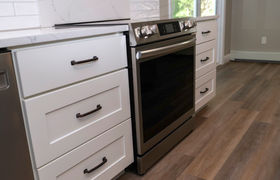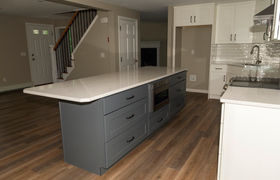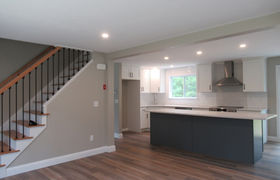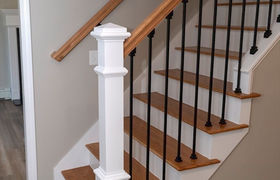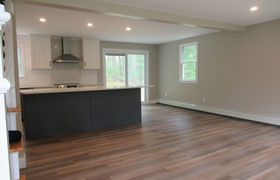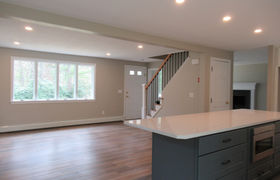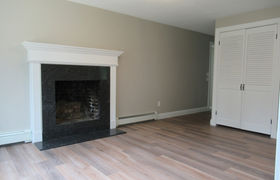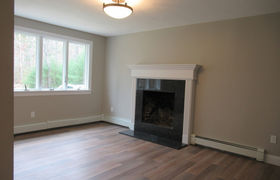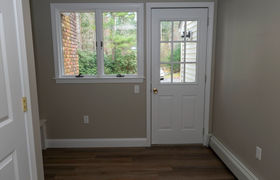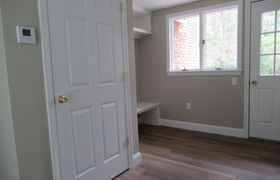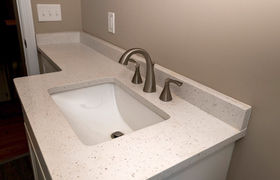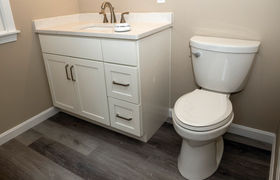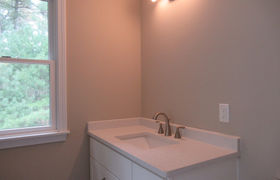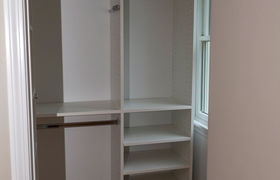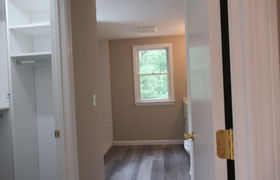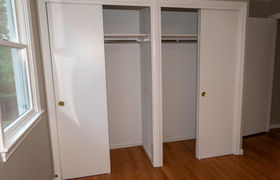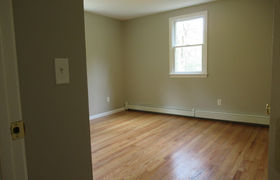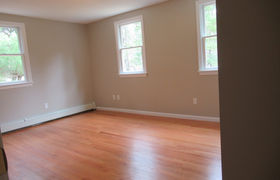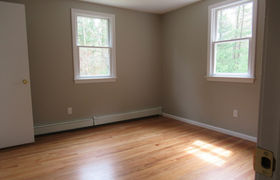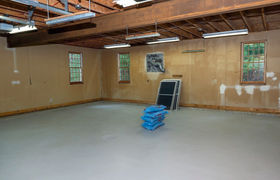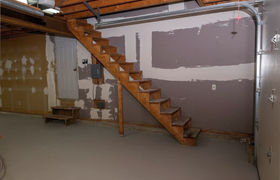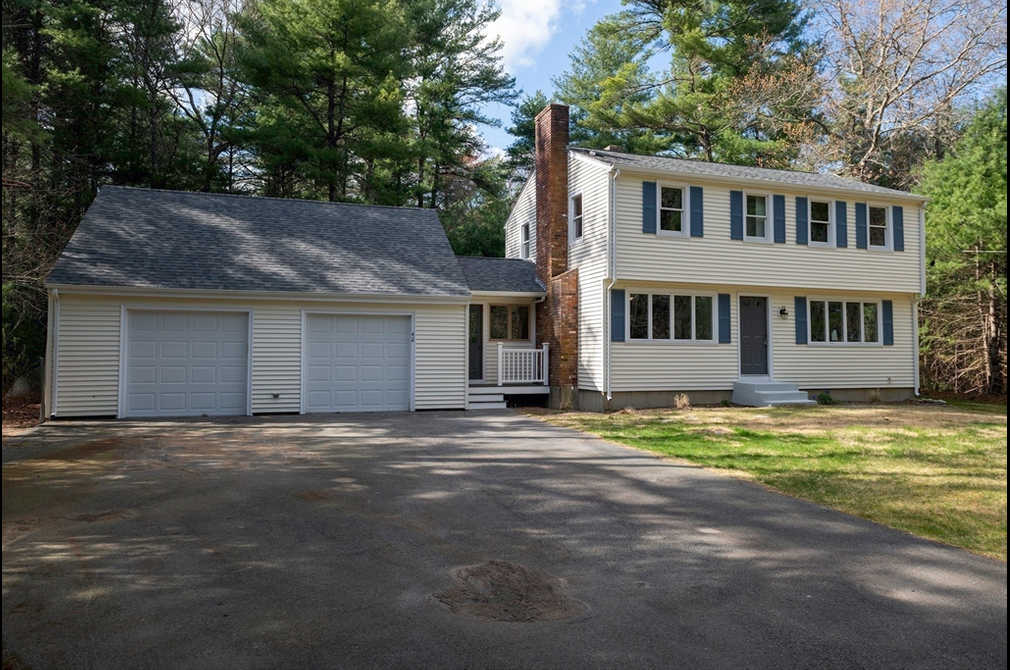$3,455/mo
This exquisite home has undergone a complete transformation, showcasing impeccable craftsmanship from top to bottom. Sunlight floods the spacious rooms, accentuating the open floor plan that seamlessly connects the kitchen and living area. The kitchen and baths boast top-of-the-line features, complemented by a cozy fireplace in the dining room. Convenience meets style with a thoughtfully designed mudroom that houses the washer and dryer, while a half bath adds to the functionality of the main floor. Upstairs, three bedrooms await, adorned with gleaming hardwood floors. The primary suite is a sanctuary, featuring an ensuite with a luxurious walk-in shower, alongside a spacious walk-in closet and secondary closet. Attached is a generous 30X30 garage, complete with a staircase leading to a vast storage area above. Most aspects of this home are brand new, from the kitchen and baths to the roof, septic system, windows and water treatment system. Outside, a private yard awaits.
